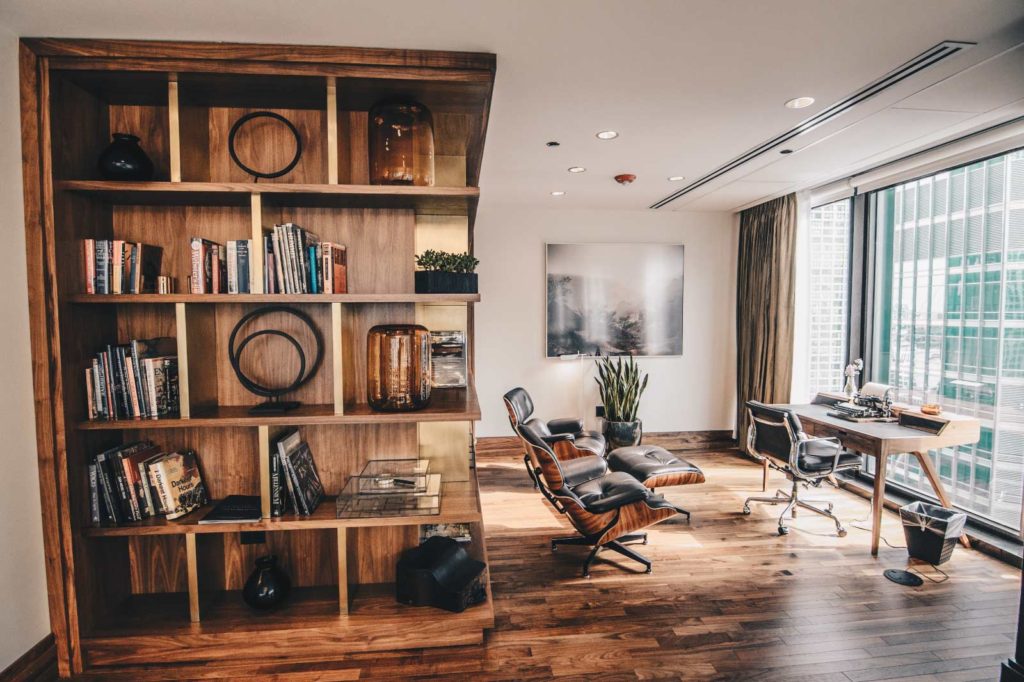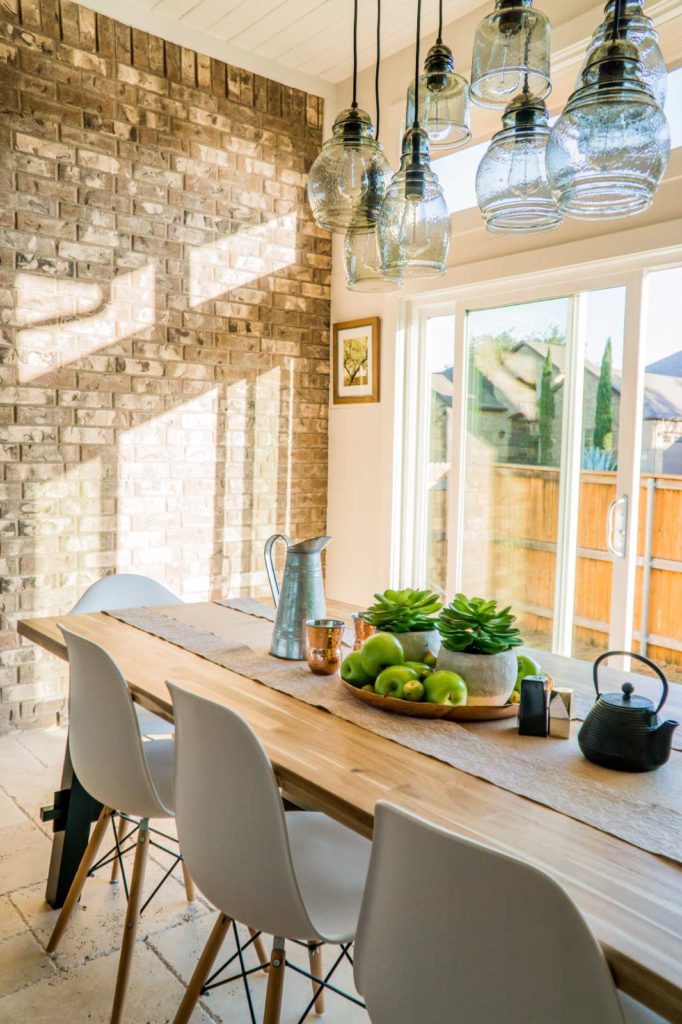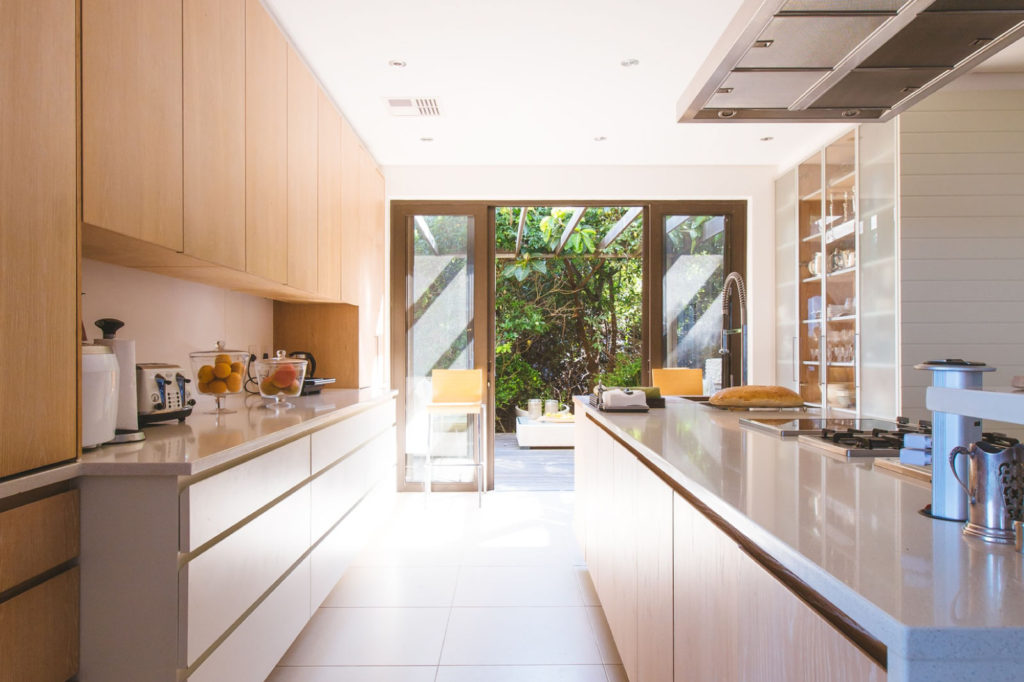How we work for you
You've got a grand idea and a lot of questions....So where do you begin?
The first step is finding out if your idea is feasible and legal, as well as discovering all the options available for your property.
You want to know how the process all works from start to finish, how much it will cost and how long it will take.
That’s a lot info to research yourself. So let’s start from the beginning and book a free consultation with us.
I had a vague idea of how to improve my home. After speaking with Expression the direction was clear and the whole project just got off the ground really quickly after that.

Initial Contact
Contact us for an initial chat and give us as many details about your proposed project as you can. If you’re wondering what we might want to hear - fast forward to the contact page.
Once we know the basics of the project, then we can arrange an initial Free Consultation at the property with the Planning Designer, who will give you advice and move your project forward.
This chat will be a totally friendly and informal, where we can get to grips with exactly what you’re after.
We'll find out how you want to use the building and advise you on the best design to get what you want, as well as feed you some great design ideas.
You decide on the level of input you’d like from us. If you just need the plans - that’s great, but you should also consider the hefty work involved getting planning permission approved or adhering to Building Regs.
That's where hiring a planning agent from Expression is a great investment.
We're all ears
We listen and discuss. Then we adapt our knowledge and experience and apply it to your specific case.
We won't offer you a generic off the shelf plan. We want to give you all design options based on how you want to live in the space.
It's just too important to get wrong.

Not all building contractors and architects will fully support you. We absolutely will. We can consult on most issues regarding the works, including advice about the Party Wall Act, Permitted Planning, Planning Applications and Building Regulations.
We’ll also be totally honest. If you’re idea is fantastic but totally impractical, or we feel that you can spend far less money to get a similar result, then we’ll let you know.
We want to get to grips with everything you want and why you want it and to collaborate on ideas.
You'll be amazed at the design options available
Site Survey
If there's time during the Initial Consultation, we can also conduct a full site survey of the property on the same day
It’s typical that all external & internal walls, stairs, doors, windows and boundaries will need to be measured accurately to prepare your initial drawings - so it’s best to keep the area as clear as possible to speed things up.
This consultation and survey could take up to 4 hours (a measure twice, draw once approach) as we want to get the details right first time - that’s just our nature.
Before we leave we’ll let you know when to expect your initial plans, which for a small to medium project should be around 14 days after contract signing.

Now, let's get organised...
We’ll create a bespoke schedule just for your project based on the works and time lines you’re hoping for.
Your Project Schedule will clearly detail all the suggested dates and deadlines for us, for you and for your building contractors, along with best advice.
A cloud folder will be created for you which will contain any documentation, contracts and plans for us to share.
We’ll start the drawing of your current and proposed plans for the building contractor to work from. If you’re happy with these first plans then great, but you can have two revisions if you need to make changes or you're unsure of which direction to take.
You’ll be consulted and updated all the way through, and once the plans are finalised then it depends on our level of service how you move forward. Here’s how it could go (all of these optional)
- We can act as your Planning Manager - submit the initial planning application and manage it until project completion (if Planning is required - see Permitted Development for more details)
- We can notify Building Control on your behalf and draw up additional Building Regulations plans if the council request them
- As a whole package we can design any Bathroom, Kitchen or Interior that you require, including procurement of furniture and features
- We can manage the total project for you, including management of contractors
