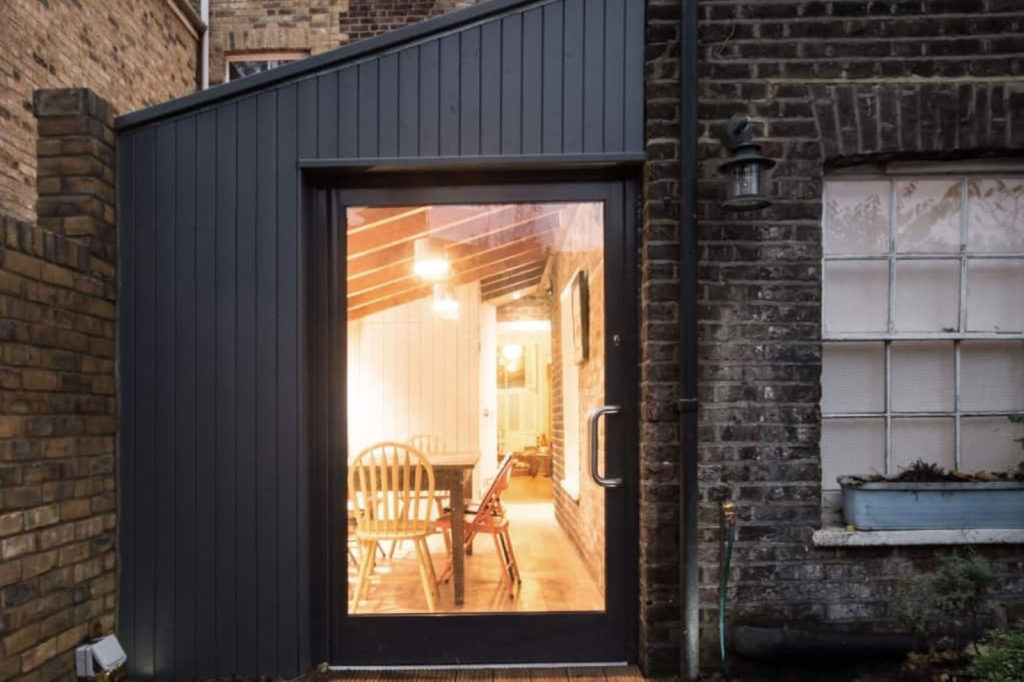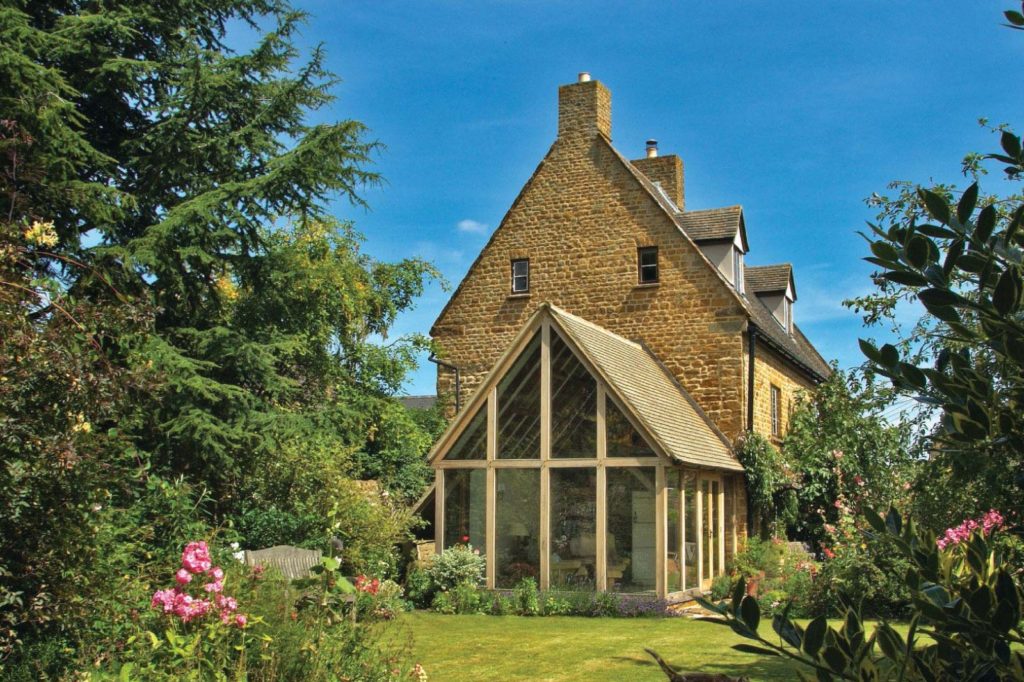Does my project fall under permitted development?
Here’s a helpful guide to help you decide if your project can build under permitted development or if it needs planning permission.
If after you read this and you're still head scratching, then feel free to speak to us or contact your Local Planning Authority (LPA) for confirmation.
What is Permitted Develpment?
Permitted development allows you to extend a residential house without asking for permission. It does not apply to:
-
Commercial development
-
Flats or Maisonettes
-
Houses that have already been converted
-
Buildings in a restricted area, (usually called Article 4, which allows councils to remove PD in protected areas)
PD allows you to extend your property up to 8 metres, but you need to tread lightly as you may not have the full allowance of rights available to you, as PD rights pertain to the allowance of the proposed extension plus all extensions that have happened since 1948 (or whenever it was built).
A previous owner may have extended the house, which means your allowance is eaten into.
PD allowance = total previous enlargement + proposed enlargement
Expression can work with you to explore all your design options so you don't miss an opportunity to maximise your investment - Contact Us now to discuss your requirements and let's get planning

The PD rules that cover all extension types:
-
Any materials you intend to use in the exterior work should be of similar appearance to the existing house.
-
Extensions and other buildings are limited to 50% of the area of land around the original house
-
Extensions should be no higher than the highest part of the existing roof; or higher at the eaves than the existing eaves.
-
Where the extension comes within two metres of the boundary the height at the eaves should not exceed three metres.
-
Extension can't be built forward of the principal elevation or, where it fronts a highway, the side elevation.
-
The work can't include verandas, balconies or raised platforms.
-
The work should not include any alteration to the roof of the existing house.
Under permitted development, side extensions
- Can be up to four metres in height.
- Are limited to a single storey construction.
- Can be up to 50 percent the width of the original house.
For single storey extensions
- Can be up to four metres in height.
- You can build up to 4 metres to the rear for a detached dwelling and,
- Up to 3 metres to the rear for all other houses
The rear allowance actually doubles to up to 8 metres (detached) and 6m (other houses) - you just need to submit a Prior Approval application, which you can read about right here
If you want an extension of two or more stories
- You can extend beyond the rear wall by up to 3 metres, But it needs to finish within 7 metres of any opposite boundary
- The roof pitch should match existing house.
- Any upper-floor window located in a side elevation will need to be obscure-glazed
- Any windows in a side elevation must not be able to open, unless openable part is more than 1.7 metres above the floor

Additional rules
Depending on where you live, different rules can apply. Many of the rules above won’t apply if the house is on designated land and so Planning Permission ,or further advice should be sought:
-
a conservation area
-
an area of outstanding natural beauty
-
an area specified by the Secretary of State for the purposes of enhancement and protection of the natural beauty and amenity of the countryside
-
the Broads
-
a National Park
-
a World Heritage Site.
If your proposed development does not fall within 'Permitted Development' rights then you are likely to need to apply for Planning Permission for the works.
Note: both are completely separate from Building Regulations approval
