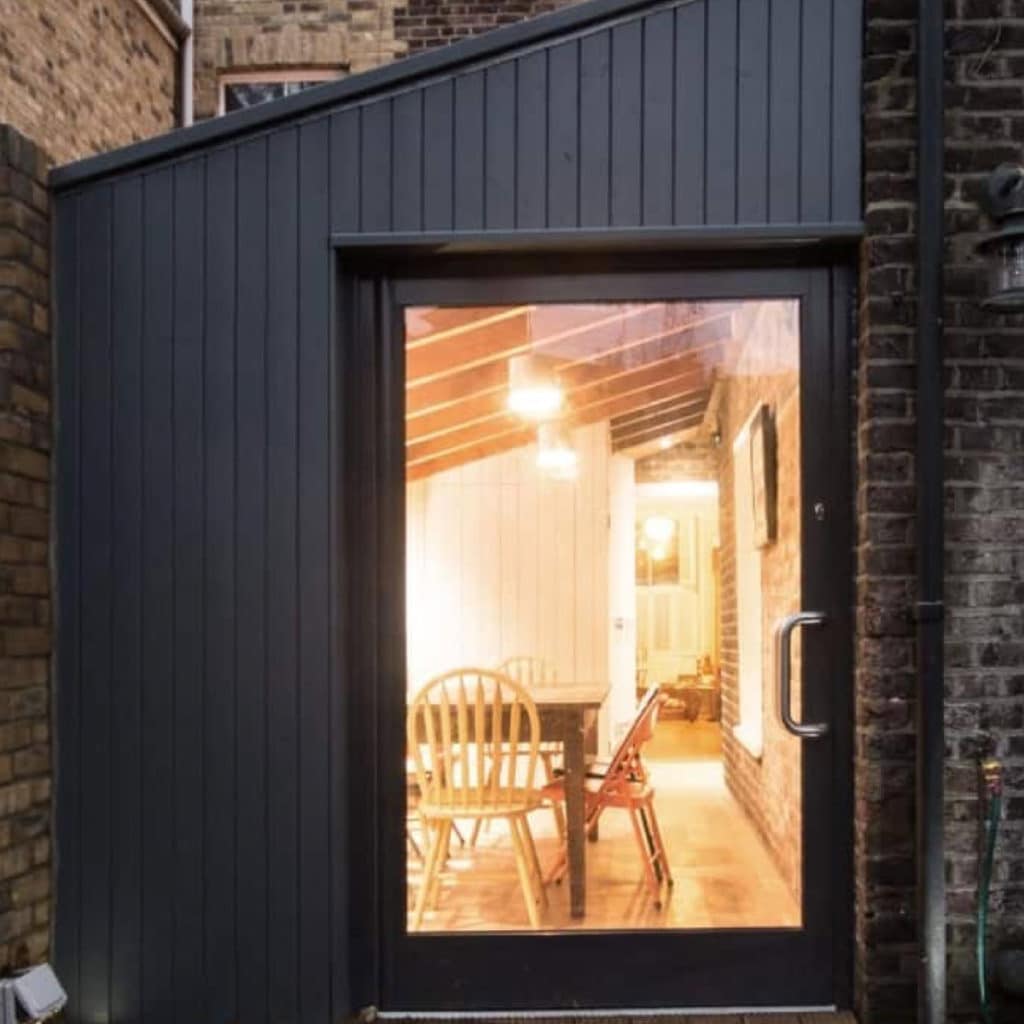Home Side Extensions
Adding a Side Extension can be a great way to add much need space to your home. It has the potential to add more value to the house than you invest.
When design right, it can improve your lifestyle, create some opened planned spaces, maximise light and then help you connect the house seamlessly with the garden.
Some side extensions are allowed under permitted development rights but be sure to check before you start building in case you need planning permission. Boundaries and neighbours' right to light may play a big part in what you can achieve.

Call Us
Our architectural designers will work hard to show you all the best options available that are likely to get approved. It's a big investment for you so let's get it right and treat your individual needs with respect.
If you have the space available then perhaps a rear extension or a mix of both would be better. Shall we see?
Prices for Home Side Extensions
Home Side Extension
Permitted Development
Advise - Design - Plan
From £500.00
Design consulation and lifestyle match
Full site survey
Presentation of up to 3 design options
Summary Plans with notes for client
Plans with Builder specific notes ready for estimates
Proposed & Existing official floor plans and elevations
Shared online drive for your files
Home Side Extension
Planning Permission & Prior Approval
Advise - Design - Plan - Apply - Manage
From £700.00
Design consulation and lifestyle match
Full site survey
Presentation of up to 3 design options
Full plans ready for Planning Permission application
Elevation Plans
Planning application and management until decision
Personal schedule with reminders and progress reports
Full support package
Shared online drive for your files
Home Side Extension
Full Package Planning and Building Regs
Advise - Design - Plan - Apply - Manage - Compliance
From £1000.00
Design consulation and lifestyle match
Full site survey
Presentation of up to 3 design options
Existing floor plans and elevations
Proposed floor plans and elevations
Additional Building Regulation working drawings and notes, including sectional elevations (as required)
Application for Planning & Management until decision
Building Control application and act as your agent
Sourcing of Stuctural Engineer (if required)
Personal schedule with alerts, reminders and progress reports
Shared online drive for your files
Building Regs Add On
Plan - Apply - Manage
From £400
Additional plans for Building regulations Compliance
Sectional elevations (If required)
Building Control Application
Act as your agent
BCB visit scheduling
Kitchen Design
Advise - Design - Plan - Manage
From £100
Expert consultation & survey
Integration with architectural design!
Designed around you
Plans, Elevations and material specifications provided
Product procurement
3D Visuals
Interior Design
Consult - Design - Excite
£ Bespoke
Style and lifestyle consultation
Spatial Planning
Mood Boards, themes and colour schemes
Decorative and furnishing specifications
Furniture sourcing
Lighting Design
Walk through it all in glorious 3D
