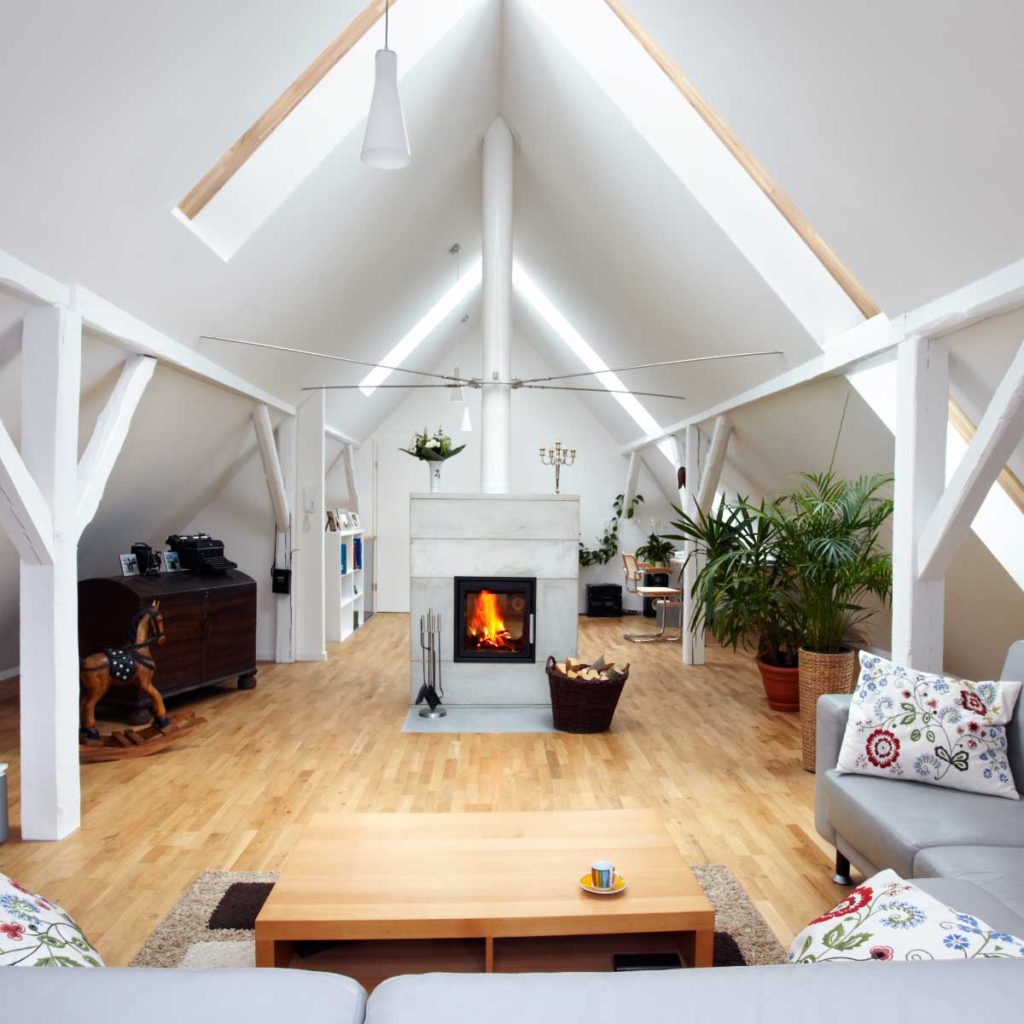Loft Conversion
A Loft Conversion can add the same value as a rear extension, but without losing any precious garden space.
It's easiest way to create an extra space especially if you need an extra bedroom to accommodate a growing family. More often than not it'll likely fall under permitted development rights.
If you have the headroom, it should be the option least likely to cause you disruption whilst being built so perhaps it's time to clear the loft out!
If you live in a semi-detached or terraced house, just be sure to consult with the neighbours.
Call us to explore your options
There are lots of ways to create a loft conversion, so a planning designer is essential to present these to you, to maximise your investment.

Prices for Loft Conversion
Loft Conversion
Permitted Development
Advise - Design - Plan
From £500.00
Design consulation and lifestyle match
Full site survey
Presentation of up to 3 design options
Summary Plans with notes for client
Plans with Builder specific notes ready for estimates
Proposed & Existing official floor plans and elevations
Shared online drive for your files
Loft Conversion
Planning Permission & Prior Approval
Advise - Design - Plan - Apply - Manage
From £700.00
Design consulation and lifestyle match
Full site survey
Presentation of up to 3 design options
Full plans ready for Planning Permission application
Elevation Plans
Planning application and management until decision
Personal schedule with reminders and progress reports
Full support package
Shared online drive for your files
Loft Conversion
Full Package Planning and Building Regs
Advise - Design - Plan - Apply - Manage - Compliance
From £1000.00
Design consulation and lifestyle match
Full site survey
Presentation of up to 3 design options
Existing floor plans and elevations
Proposed floor plans and elevations
Additional Building Regulation working drawings and notes, including sectional elevations (as required)
Application for Planning & Management until decision
Building Control application and act as your agent
Sourcing of Stuctural Engineer (if required)
Personal schedule with alerts, reminders and progress reports
Shared online drive for your files
Building Regs Add On
Plan - Apply - Manage
From £400
Additional plans for Building regulations Compliance
Sectional elevations (If required)
Building Control Application
Act as your agent
BCB visit scheduling
Kitchen Design
Advise - Design - Plan - Manage
From £100
Expert consultation & survey
Integration with architectural design!
Designed around you
Plans, Elevations and material specifications provided
Product procurement
3D Visuals
Interior Design
Consult - Design - Excite
£ Bespoke
Style and lifestyle consultation
Spatial Planning
Mood Boards, themes and colour schemes
Decorative and furnishing specifications
Furniture sourcing
Lighting Design
Walk through it all in glorious 3D
