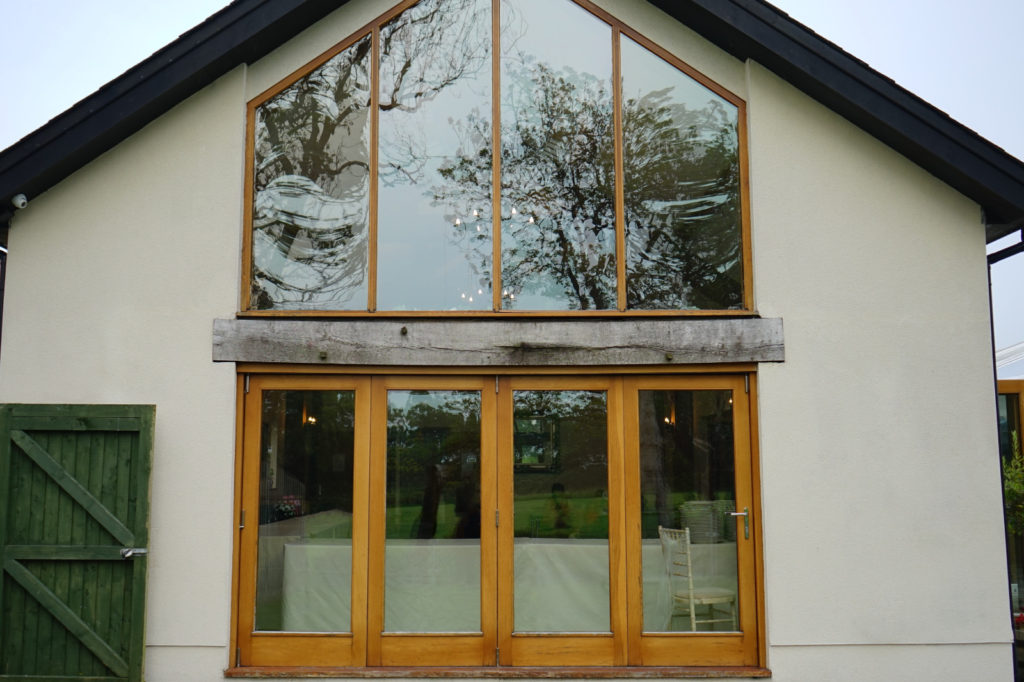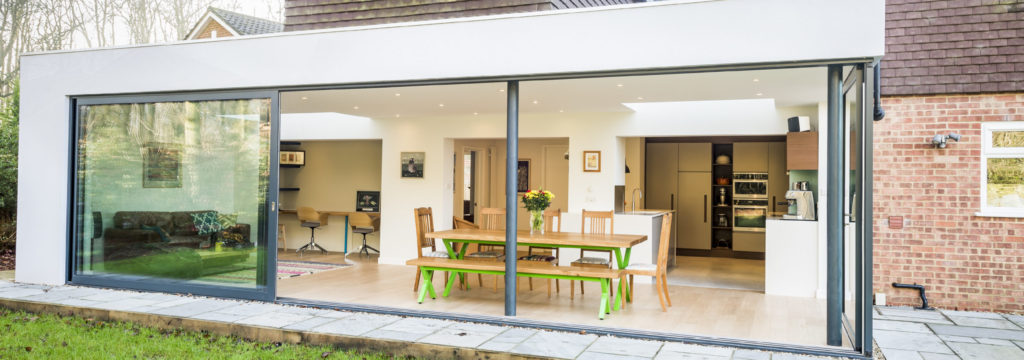Building Regulations Approval
Whether your building needs planning permission or you're sure that you're covered by Permitted Develpment, then the chances are that the work intended will still require Building Regulations approval.
So what's the difference between Planning Permission and Building Regs?
Planning Permission is exists to protect the populous and surrounding area. It is controlled by the Planning Department in the Local Authority, and all applications must go through the Planning Portal. It governs where and how big a development can be, what style of exterior materials must be used and it also protects peoples right to light and a view, amongst many other things.
-
Any new building
-
Rear Extension
-
Side Extension
-
Loft Conversion
-
Garage Conversion
-
Insertion of Cavity walls
-
Electrical Installations
-
Any kind of energy production
-
Roof alterations or addition
-
Replacement or addition of Doors and Windows
-
Cutting into a Party Wall

How much does it cost?
Obtaining building regulations approval does add to the cost of the project, which will depend on the size of the overall works, therefore budget anything from £600 - £1000 for Build Regs, not including the costs for any additional plans.
-
Be able to advise the client on all matters regarding Building Regulations, specific to their project
-
Give advice about/ask for specific information about the development
-
Check the planned proposals for compliance
-
Consult with the fire and water authorities (if required)
-
Inspect the work at particular intervals as it progresses (e.g. After excavation, After foundation installation, installation of damp-proof course)
-
Issue a Final Certificate, (as long as they agree that the work complies with the rules

Types of Applications
Build Notice Procedure
Only available for residential properties
Full Plans Application
Made through the Building Control Body (BCB). It takes longer to process, which means you'll need to submit the application far earlier - 2 months is safe but usually a decision is made within 5 weeks.
- Fully detailed paper plans drawn up by your Planning Agent
- Specifications, materials used & calculations
- A description of proposed building work or material change of use (if applicable)
- Location plan detailing the building works in relation to the area
- Any other supporting details that Building Control need to demonstrate compliance

Application Comparison Guide
Full Plans Application | Building Notice Procedure | |
Need to submit prior to build start | 5 - 8 Weeks | 2 Full Days |
Suitable for | Any works | Smaller, Residential only |
Documentation required | Explanation of works, Full Plans Specs & Materials Location plan Any other Supporting Docs | Basic plan drawing Description of works Intended use of the building (Differs between councils) |
Additional Documentation required | All within above | Cavity Wall Insulation details Hot Water System install Electrical Installations (Unless carried out of Self certifying Electrician |
Valid for | 3 years | 3 years |
Approval of proposal issued? | Yes | No |
Completion Certificate Issue | Yes | Yes |
Favourable with Mortgage lenders | Yes | No |
Payment | 2 instalments | All up front |
Peace of mind that the works comply with regulations | Yes - the plans are thoroughly checked through by an inspector. | No - you need to really trust the builder |
Scheduled site visits by BC or Approved Inspector | Yes | Yes |
