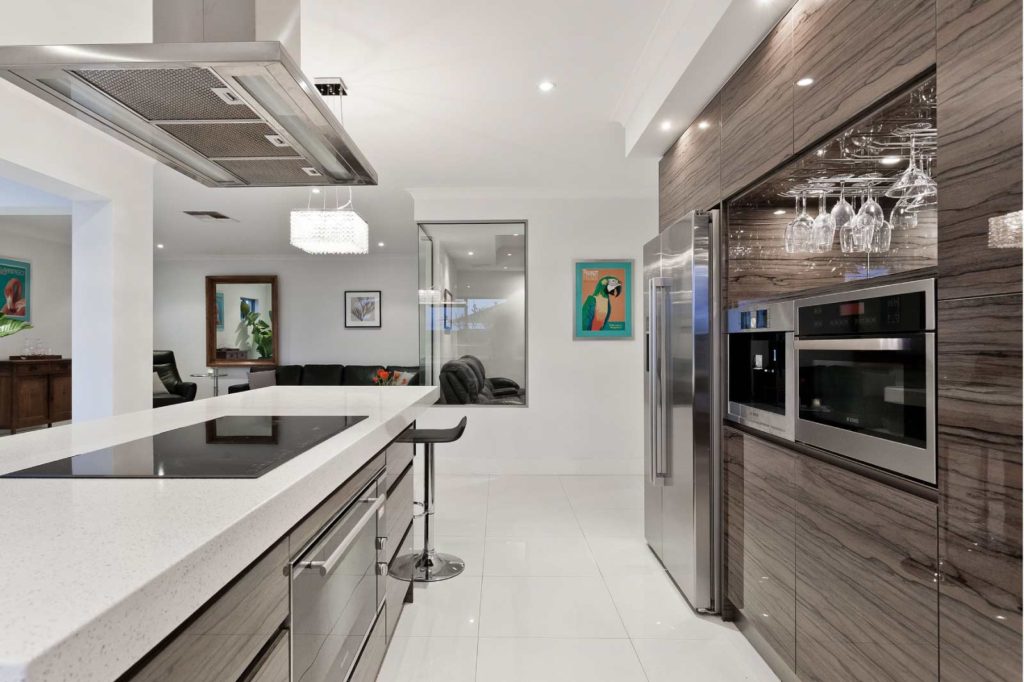Top Ten Practical Kitchen Design Mistakes
(and how to avoid them!)
10. Cramming too much stuff in
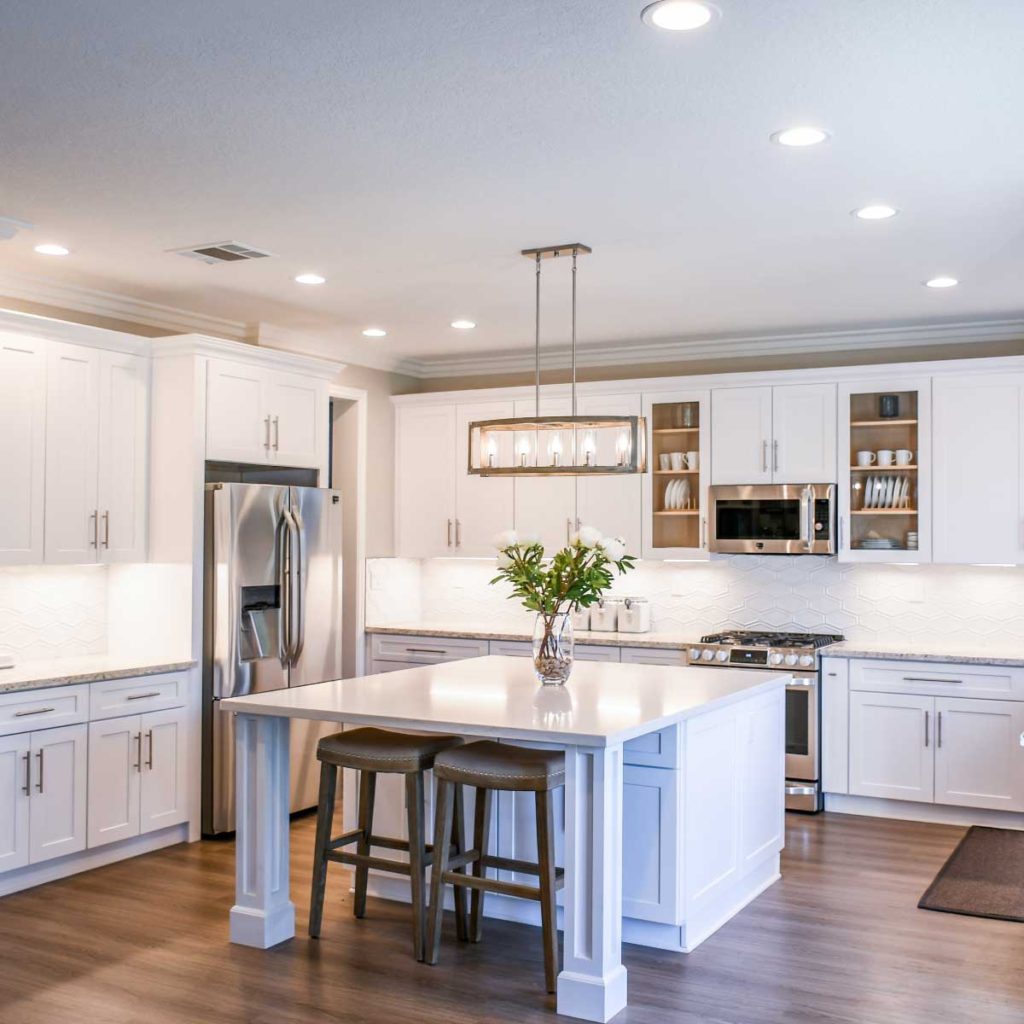
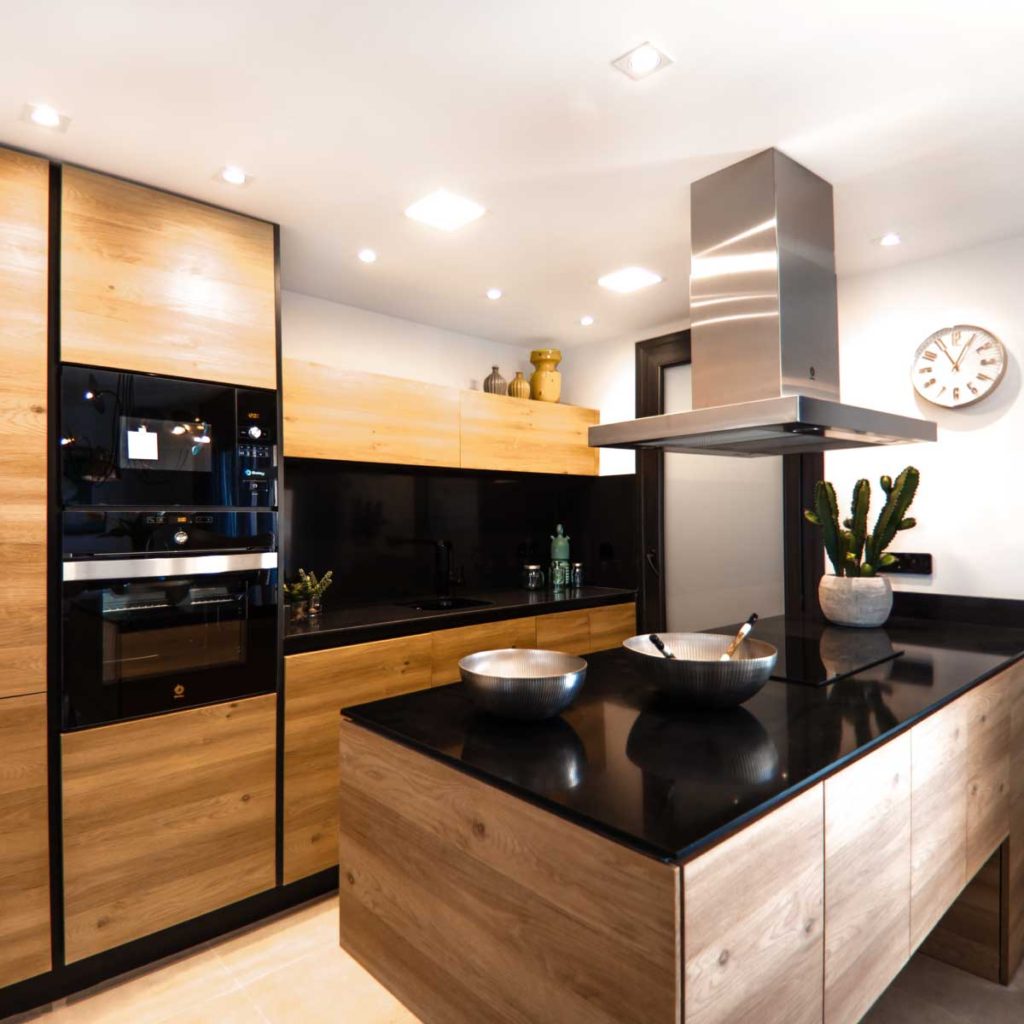
9. Not planning where to put all your stuff
If you blindly add countertops, cupboards, drawers and shelves to the design without first thinking about what those will contain, you’ll likely end up with a kitchen that makes cooking any meal just feel like hard work.
Carefully plan where the utensils and tableware will go. Draw on paper where you will put the toaster and kettle and just make sure you’ve got enough room to operate without being constantly obstructed.
A good idea early on is to create an inventory list of what you have now, add to that the items you wish to add, and place it all within the new design. Any problems will soon arise which will tell you what alterations need to be made.
8. Ignoring the work flow (not putting stuff in the right place)
- Where to you get the ingredients, how far do you need to travel?
- Where do you prep and chop the food?
- How far do you need to carry the pots and pans to the stove?
- How safe is the journey to empty boiling water?
- Where will you set the hot pots and trays down?
- Is the snack cupboard far enough away from the cooking area that the kids won’t be in the way!?
- Where is the waste disposal and sink in relation to the prep area?
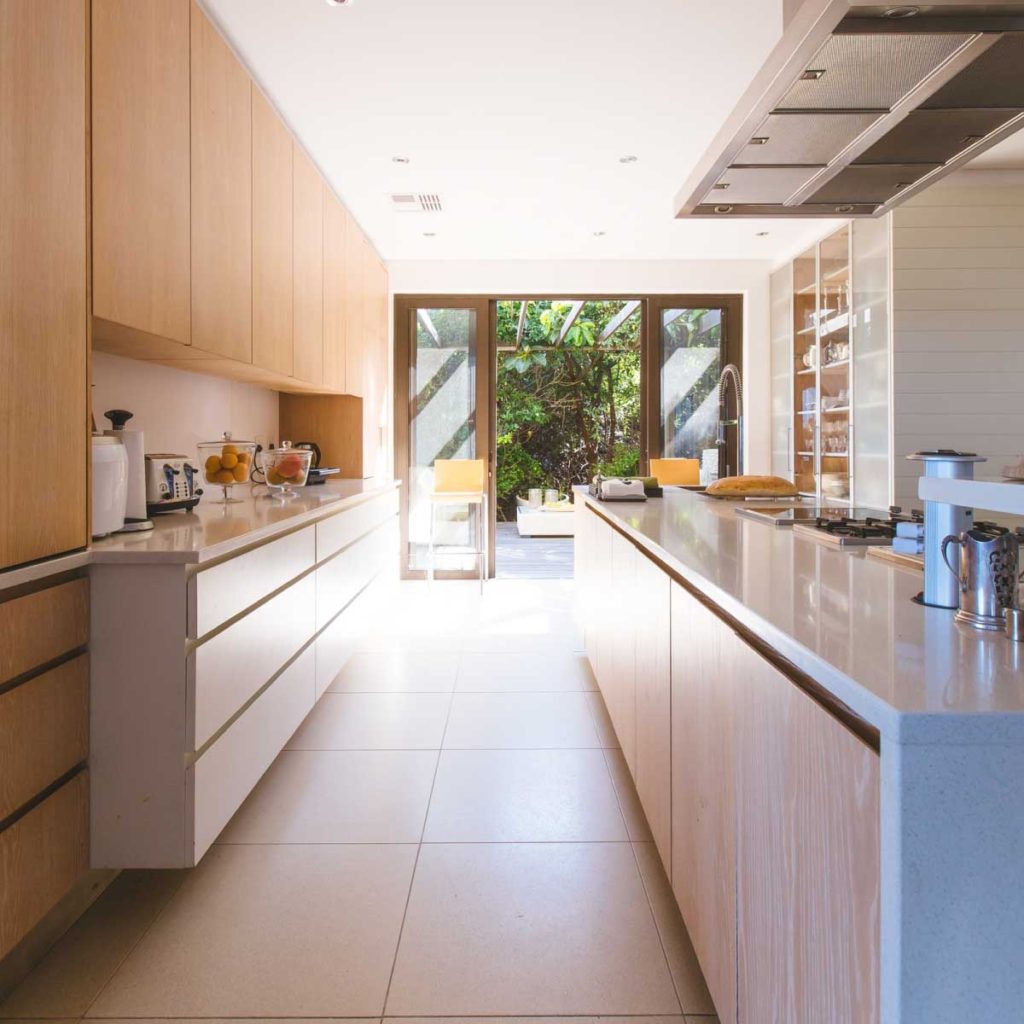
7. Choosing appliances after designing the kitchen
6. Ignoring the lighting
5. Insisting on an island
Aside from additional cost, there are plenty of practical problems to consider.
An island that is badly placed or squeezed into the space will only achieve a disfunction of the work flow and enjoyment of the room.
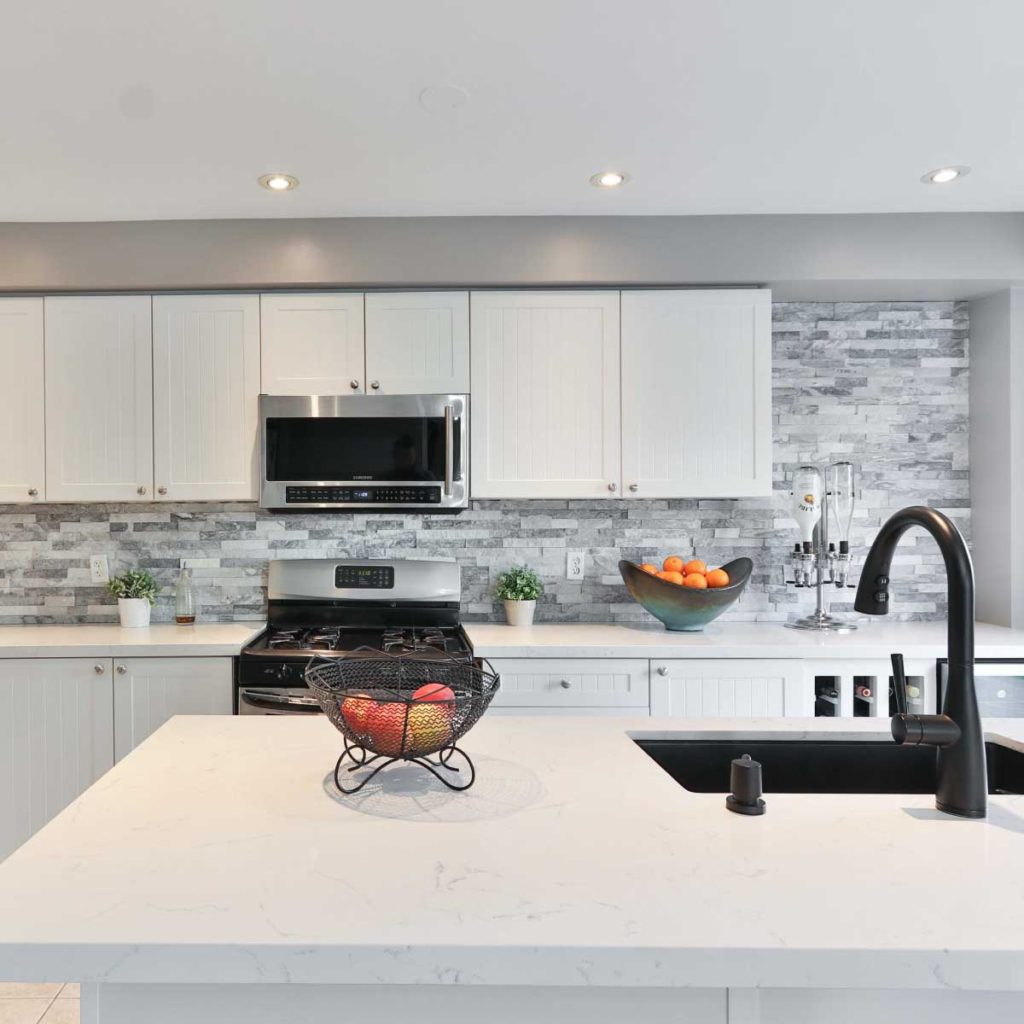
4. Not respecting the countertop
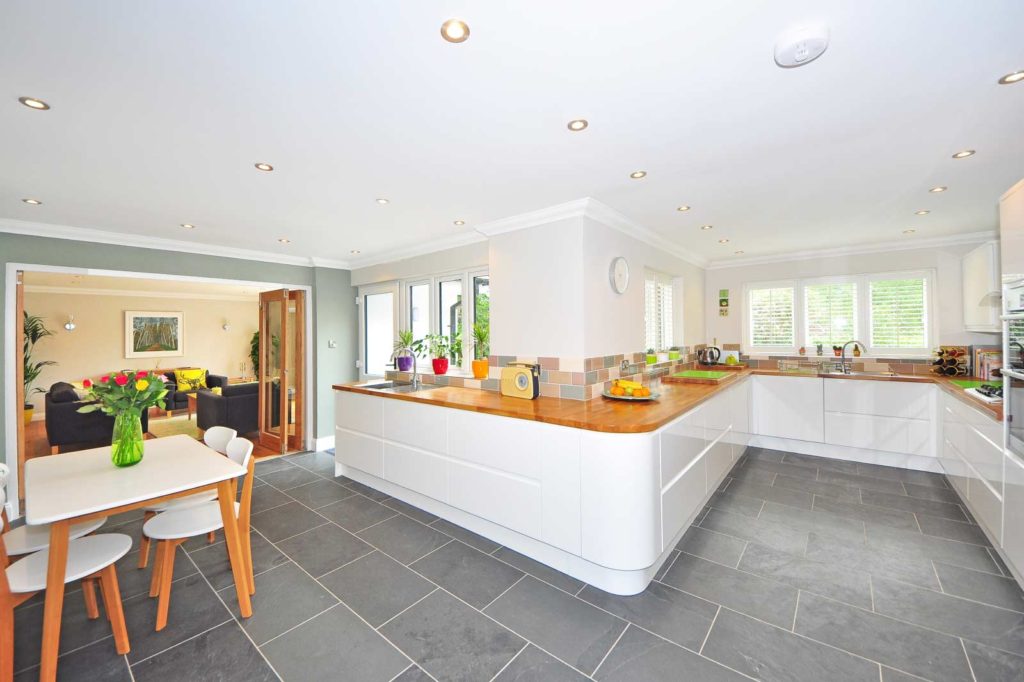
3. In with the new and keep some of the old?
2. Not thinking about the maintenance
1. Entension then kitchen
- Keep the same kitchen layout
- Stick to the existing architecture, electrics, windows and plumbing, or
- Plan and design your new extension or renovation and bung in the kitchen as an afterthought;
